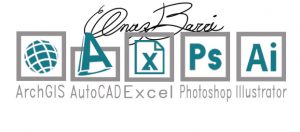District 13 Redevelopment Program
Description
Academic Individual Work

Project description
This district is considered as a gateway to Tehran city from the east. “Sorkhe-Hesr Forest” which is the largest parks in the city was located in this region. So, it has the environmental potential for attracting residents, especially from the adjacent districts.
The whole area is about 1283 hectares and it is envisioned to become the cultural and entertainment district of the city. The vision of this project was to reinforce the importance of D-13 as the main gateway to Tehran. Hence, the master plan aimed at increasing the built densities on the site. It included new major roadways, the expansion of pedestrian sidewalks, new public boulevards, and the creation of new public parks.
My responsibility
Our main goal was regenerating and reconstructing the old and deteriorated zones and neighborhoods in order to attract various social groups, decrease and control using private cars, facilitate pedestrian mobility, prevent crime through design, promote public safety and security, in brief, enhance the quality of life. I worked collaboratively through all phases of the design, including site analysis, preparing feasibility reports, producing thematic maps, and developing design guidelines and strategies for future developments. Furthermore, I was mainly responsible for designing one of the streets of this project.





