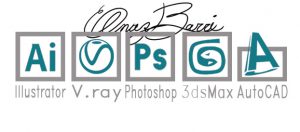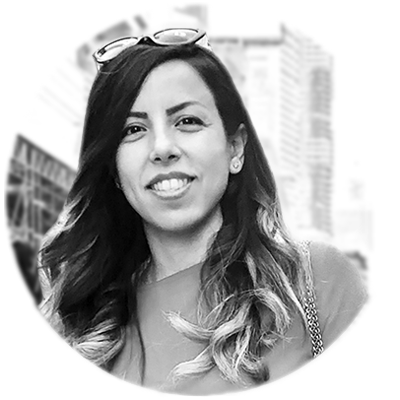A Historical Square Core Revitalization and Redesign
Description
Academic Individual Work

Project description
Imam Hossein (Fouzia) square is located on the eastern edge of Tehran city. This area holds many cultural and historical values, by contrast, it has a poor quality environment with several run-down buildings and unattractive vacant sites enclosed. So, the main goal of this project was to reimagine a downtown public square to connect the community. It attempted to increase public engagements and improve connectivity to neighbourhood.
My responsibility
Our vision for this project was to transform the square into a lively and attractive place with facilitating walking and cycling to attain a healthy and inclusive place. For this collaborative project, I was responsible for conducting a SWOT analysis to evaluate the strengthens, weaknesses, opportunities, and threats involved in it. Then, I prepared preliminary sketches and addressed some long-term and short-term strategies to present the design idea and concept. Moreover, I must create 3D renderings by SketchUp and post-production graphics.





